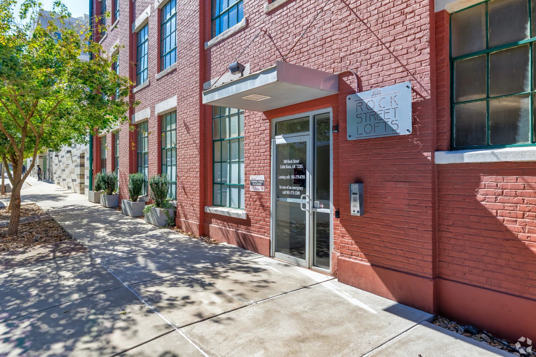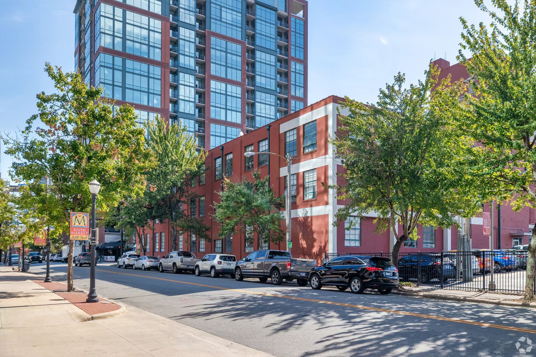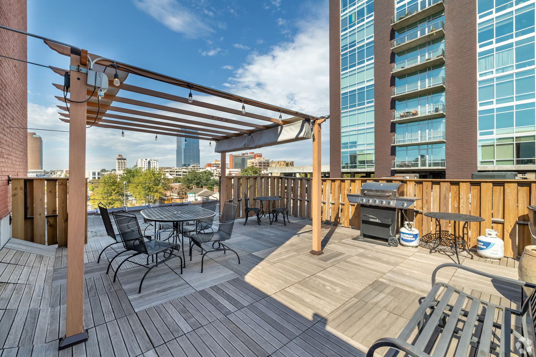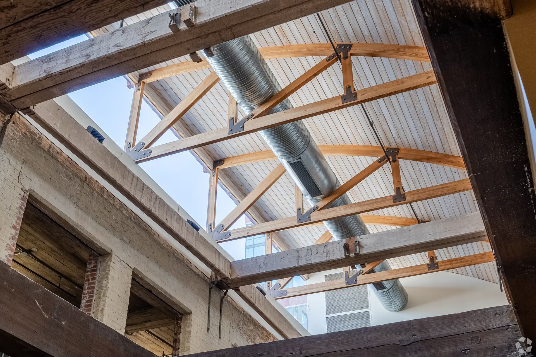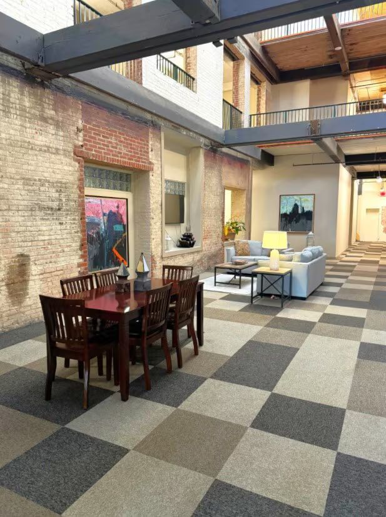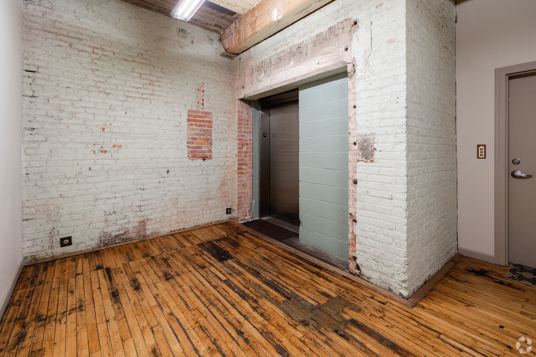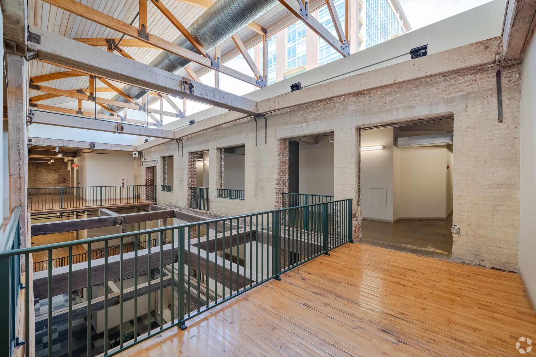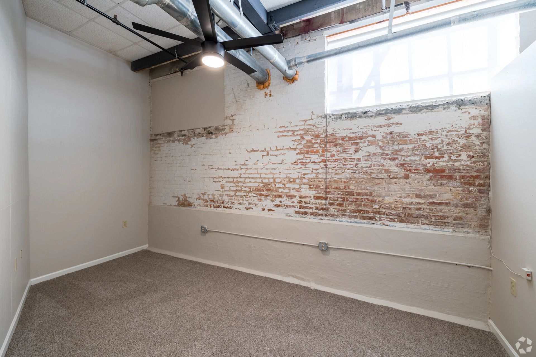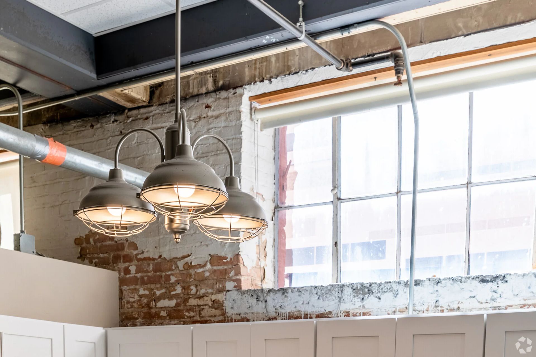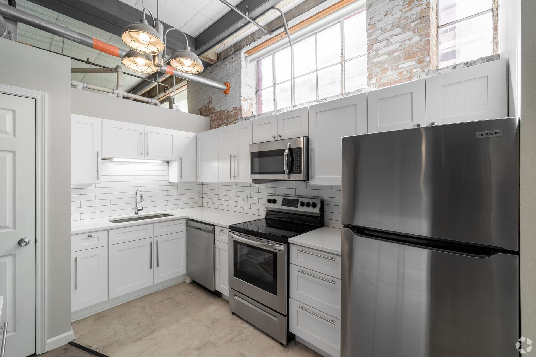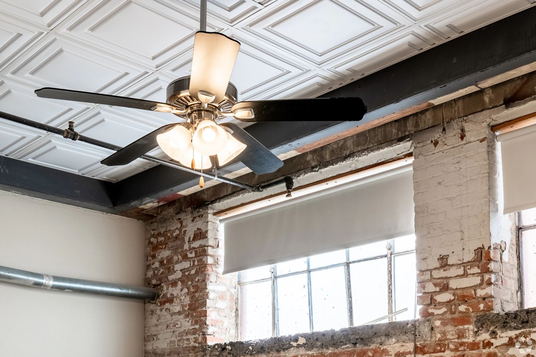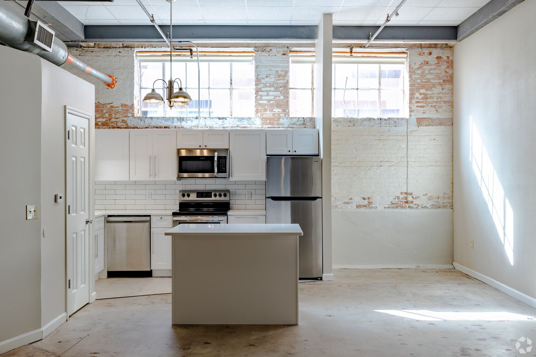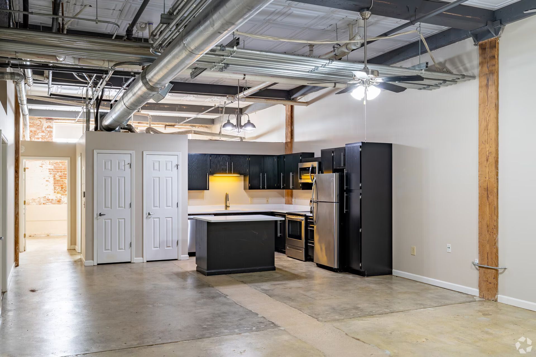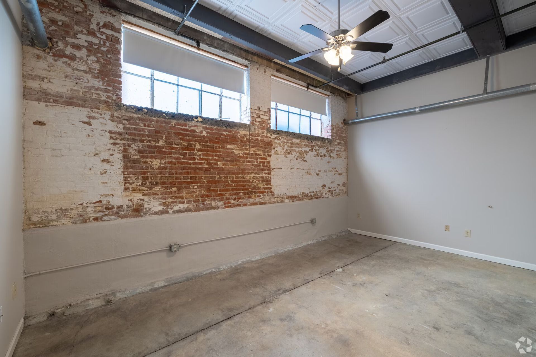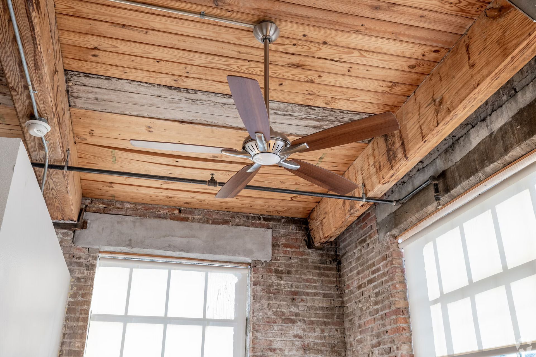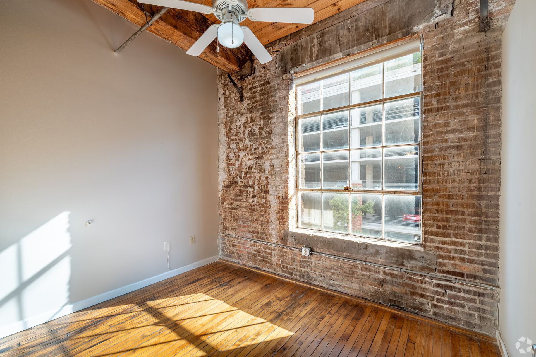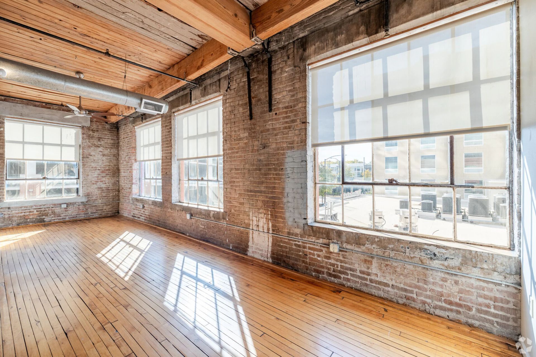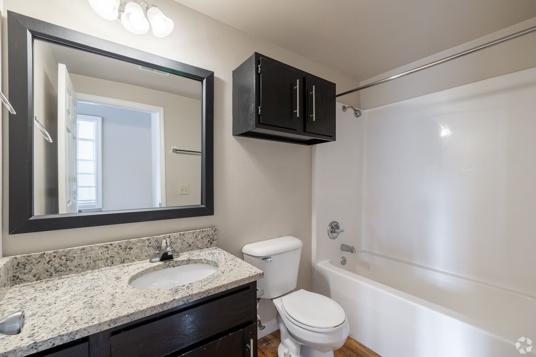Urban Living, Redefined
Living at Rock Street Lofts
Rock Street Lofts offers unique loft homes in a historic warehouse located in the heart of downtown Little Rock. Each floor plan features a distinct layout designed to maximize natural light and views, centered around an open atrium with a skylight. The community includes a full-service elevator for added convenience.
Lofts offer full-size washer and dryer connections, fully equipped kitchens, ample cable and internet outlets, and HyperLeap encrypted Wi-Fi. Interior finishes vary by home and may include concrete or hardwood floors, exposed brick, oversized multi-paned windows, timber or bell-cap columns, and 10-foot ceilings.
Secure, gated parking is available in the adjacent lot for an additional fee. Residents enjoy exclusive access to a fully renovated rooftop terrace.
Professionally managed on site, the property is located at 308 Rock Street near the River Market. Walk to the Clinton Presidential Library, River City Trolley, Simmons Bank Arena, and Dickey-Stephens Ballpark.
PROPERTY
Controlled Access / Gated
Elevator
Rooftop Terrace
Historic Building
On-Site Management
On-Site Maintenance
Secure, Fenced Parking Lot (Additional Fee)
Electronic Parking Access
Downtown Location
Near Public Transportation
Walking Distance to Dining, Shopping & Entertainment
Lofts
Washer/Dryer Connections
Fully Equipped Kitchen
High-Speed Internet Access
HyperLeap Encrypted Wi-Fi
Cable Ready
Concrete or Hardwood Floors*
Exposed Brick Walls*
Oversized Multi-Paned Windows
10-Foot Ceilings
Timber or Bell-Cap Columns*
Unique Floor Plans
*Features vary by loft.
Neighborhood
Restaurants
- Dugan's Pub
- Copper Grill
- Stickyz Rock and Roll Chicken
- Kilwins
Shopping
- River Market Shops
- Argenta Retail District
- Local Artisan Markets
- Specialty Grocery & Wine Shops
Schools
Elementary:
- Carver-Washington STEAM Magnet Elementary
- Gibbs Magnet Elementary
- Jefferson Elementary School
Middle School:
- Pulaski Heights Middle School
- Forest Heights STEM Academy
High School:
- Little Rock Central High
- Parkview Arts & Science Magnet High School
- Mount St. Mary Academy

Pet Policy
We're pet-friendly
1 Pet- $300 Non-Refundable Pet Fee
2 Pets- $500 Non-Refundable Pet Fee
$25/monthly pet rent
Online Portal
Securely pay rent online from anywhere. Set up automatic payments so you pay on time.

